Are you considering buying a new construction home, but have no idea where to start? Have you searched the web and found there there’s not a lot of great info out there?
If so, you’re in the right place! Not too long ago I was in the same boat – looking at model homes, talking to builders and I was just plain overwhelmed. I searched until I came to the end of the internet and found a few articles here and there, but nothing really too helpful. I was certain I was going to get taking advantage of, miss some important detail or make some sort of costly rookie home building mistake.
To compensate, my wife and I were beyond meticulous with each and every building decisions. Luckily we successfully navigated our way through the new build process. The end result – we built our Dream Home and it turned out a thousand times better than we could have ever imagined!

If you’re thinking about buying a new construction home, stick along for the ride and I promise we’ll help answer many of your new construction questions. Just imagine…singing on the dotted line with confidence and being handed the keys to your very own dream home!
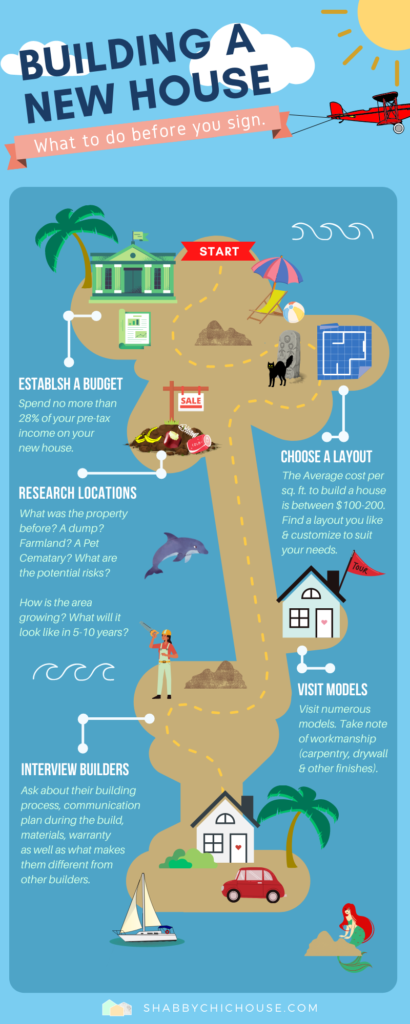
How Much House Can I Afford?
Before you start talking to builders, figure out what you can afford and set a comfortable budget. A good rule of thumb and threshold that most lenders follow is the “28% rule“. This rule is states that you should spend no more than 28% of your pre-tax income on your mortgage.
Obviously this is just a guideline to use as a starting place. You actually need to understand the bigger picture which takes into account the other debts and expenses you are liable for on a monthly basis.
Sit down and document your household income, monthly expenses, retirement savings contributions, debts, etc. Then compare and see what money you have left over to put towards a mortgage while still maintaining a comfortable lifestyle.
Now while this exercise helps you establish a comfortable range for a monthly budget, it still does not answer the question – How much house can I afford?
Really the best way to figure this number out is by playing with a mortgage calculator. I like LendingTree’s mortgage calculator.
Just enter in a Home Price, desired Down Payment, Zip and the tool does the rest. I like this tool as it calculates property taxes, insurance and if you scroll down, it even has an amortization table.
Now that you have an idea of how much house you can afford, let’s talk about the fun stuff.
Choosing a Location to Build
One of the most commonly known real estate phrases is “location, location, location“. An obvious place to start is by evaluating what cities you would most like to live in.
Things to Consider:
- What side of town or neighborhood would be most ideal for your needs?
- What part of town do you love/like the best?
- If you have children – what are the best schools nearby?
- How far are your friends and relatives?
- How far is your job?
- What other amenities do you need and want to have close by?
- What do you expect the city and surrounding neighborhood to look like in 5-10 years?
- Do you want to build on your own lot or live within a development?
If you’re looking to build on your own lot – start by searching “Build on Your Own Lot“
If you’re like us and have small children, you might prefer living in a development, so your kids have friends to play with. In this case, try searching for “New Housing Developments” or “New Housing Developments Near Me“.
As we explored different builders, we found most had a map like the ones below showing all of their current developments in the area with available lots for new builds.
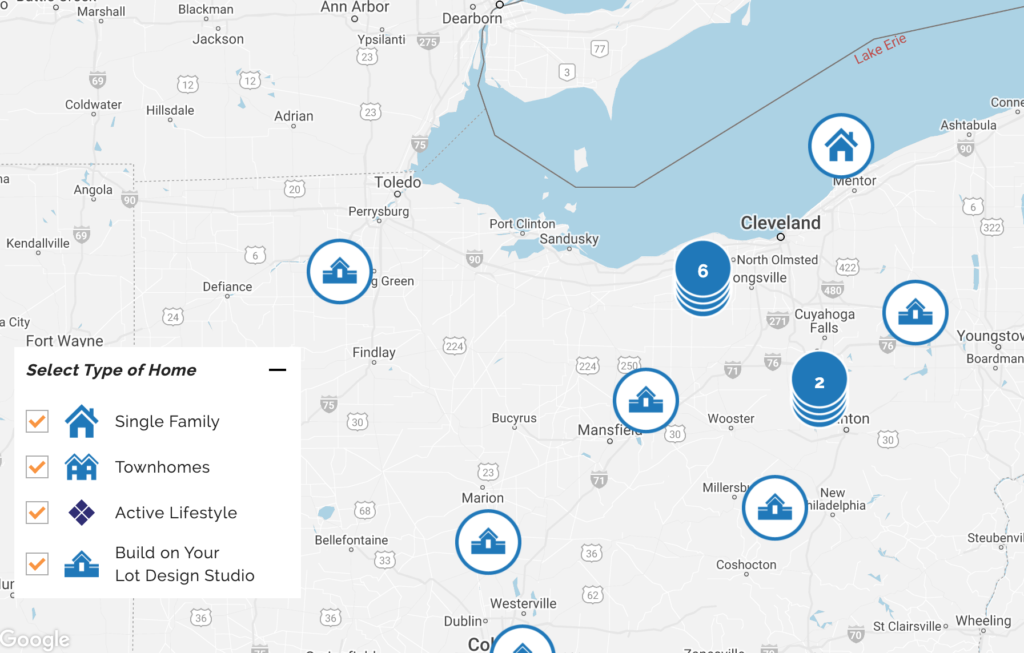
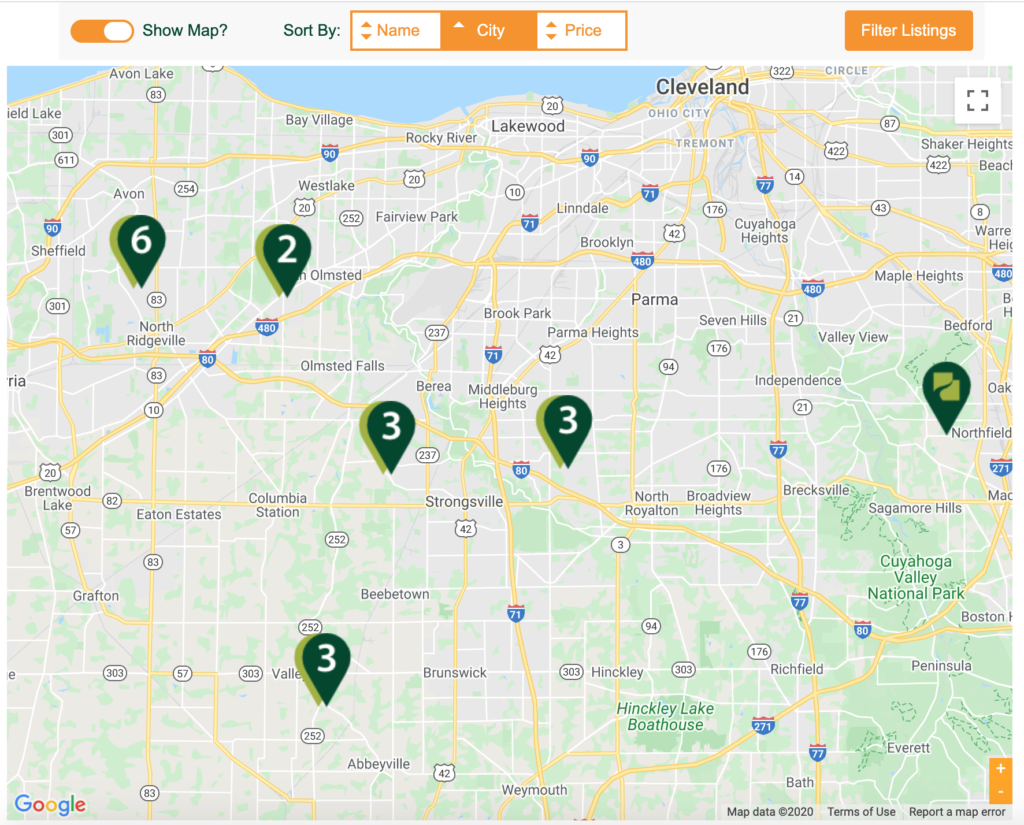
As you research different builders you’ll most likely find other builders and developments within a few miles of each other. Make a day of it and take a Saturday or Sunday to visit 2-3 close-by developments.
When you do, note their location relative to major amenities, how large the lots are, how close the houses are to each other, additional amenities (playground, bike path, pool, tennis courts, etc.).
What was on the land before?
Another very important consideration when looking at a new development or individual parcels of land is…what was that land prior to becoming a new construction development? Was is a swamp? Was it farmland? An old dump? A pet sematary?


All these things, could present potential issues down the road. A swamp could mean flood issues. A farmland area could mean pesticides and other chemical were sprayed for years.
We avoided one popular new build area in city because it was a dump in the early 1900’s. Data in recent years had show a significantly higher number of cancer cases in the area.
Also, don’t rule out a neighborhood that might be in a city outside of your comfort zone. Visit, evaluate and then decide. In our case, building the same house a mile South had roughly a $100K difference in price tag!
What will the city look like 5-10 years from now?
Another possible consideration if you’re having a hard time choosing between one of two new home developments is – what will the surrounding area look like in 5-10 years?
We were considering 2-3 different parts of town and ended up deciding to build right on the fringe of suburbs and country. Currently, our location is right outside of the building bubble, but with the vast amount of new homes and shopping plazas already popping up, it should be inside the next bubble in 2-3 years. Ultimately, increased amenities equals increased demand, which in turn equals increased property values.
Find the Right Model House & Layout
If you’re pretty ambitious (or have built a house or two) you may want to draw up your own blueprint. Another option is to search online for potential blueprints you can purchase and take to a builder.
If you’re like the majority of us, it’s probably easiest to pick from the several model homes your local builders offer and customize one to fit suit your needs.
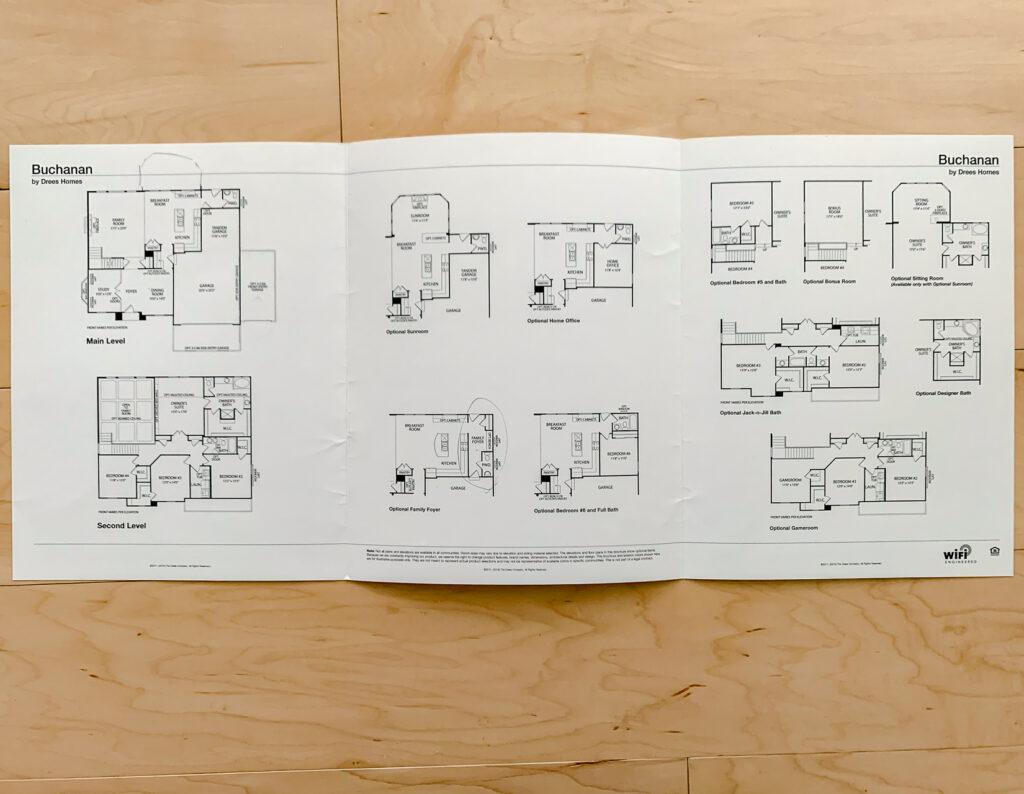
Most builders will have between 7-10 different model houses that you can choose from for each particular neighborhood. Also, each home typically comes in 3-4 different elevations. Elevations are unique variations of the same house to give it a different look or feel. This helps make the same house look different from others in the neighborhood.
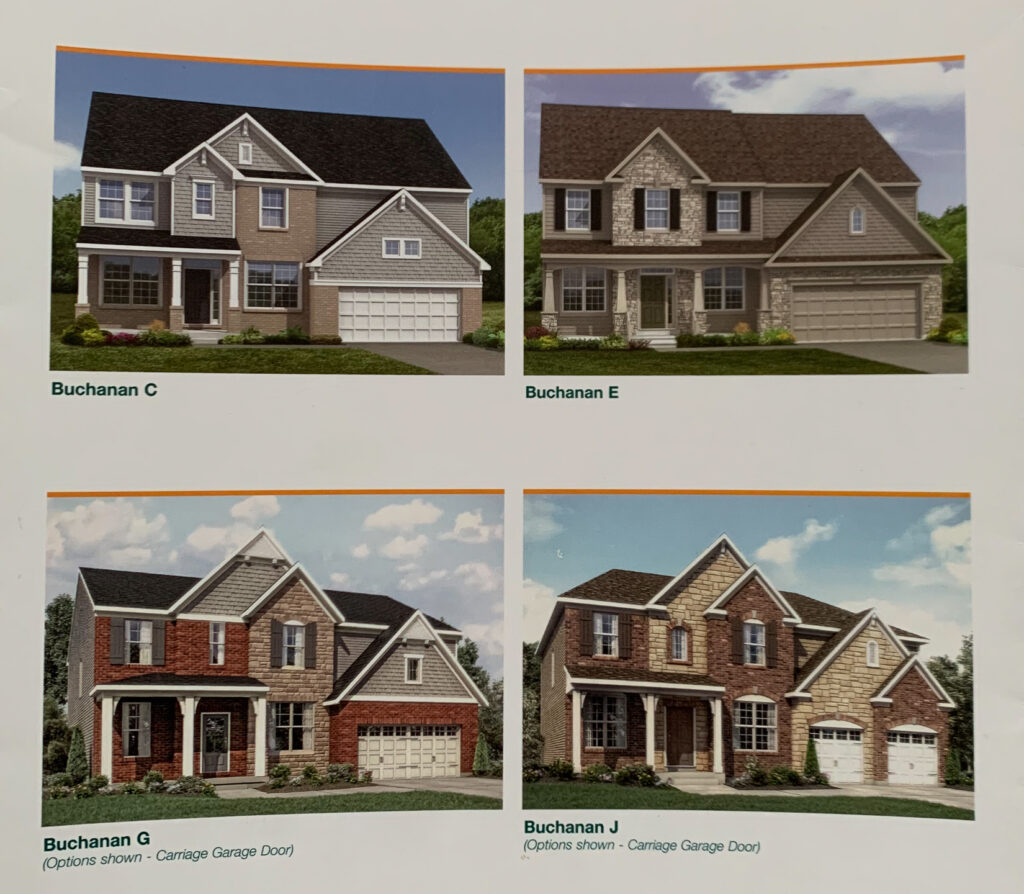
As you’re trying to pick a layout, your best bet is to visit several model homes. Typically each development will have a model home/sales office located near the entrance of each development. Also, we found that builders build a different model in each of their neighborhoods. This allows buyers in a single market to tour and consider numerous layouts/models.
Another awesome option that most builders have nowadays is a virtual reality 360 walkthrough that allows you to virtually tour a house online. You can click on hotspots on the floor and use your mouse to look around the different rooms.
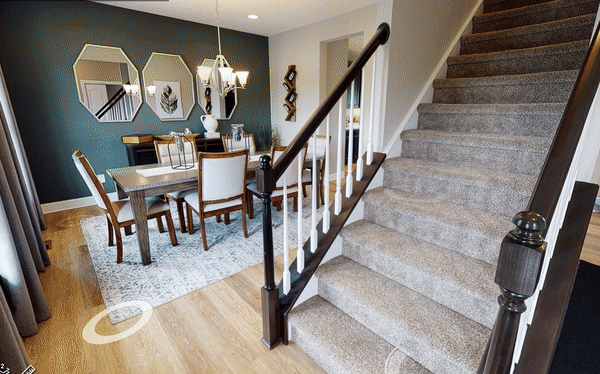
This is a great starting point, but there’s no substitution for seeing a house in-person. Again, make a day of it with the family and stop out, visit model homes and as you tour each, take note of the features you like best.
How to Choose a Home Builder
Truly the best way to choose a home builder is by visiting various model homes and spending time with a sales agent(s). When visiting a model home take note of the quality of the work. Look at the carpentry, painting, flooring, tile work and overall quality of the house. After visiting a few models you can get a sense of each builder’s quality and begin to set them apart.
Also, prepare a list of questions to go through with sales agent, who most likely has an office in the model home.
Here are a few standard questions to ask a builder:
- What does your building process look like? Timeline for each step?
- What does communication look like throughout the process? Daily updates? Weekly progress meetings?
- What happens when something goes wrong (Trust me – This will happen!) ? What’s your process to fix the problem?
- What building techniques or materials do you use that are different?
- How are your houses different? What sets them apart from other builders?
- What options are available in terms of tweaking or making additions to the structural floor plan?
- Can you tell me about your design process? Can you hand pick all the final finishes? How much can we customize?
- Do you have a warranty program? How long on the foundation? How long on the other components of the house?
- What other major development plans do you have for the neighborhood in the next 3-4 years?
- Are there or will there be any additional amenities added to the neighborhood?
- Is there a map of the lots available? What are the typical lot sizes in the neighborhood?
Another great way to get info about a builder is by asking people that already live in the neighborhood about their overall experience. As you drive through you may see a person or two outside doing yard work. If you are comfortable, ask about their experience with the builder. And more importantly, if they had an issue was it resolved in an acceptable manner?
I do however caution you against Googling reviews on a builder. You will undoubtably find more negative reviews than positive ones, as it’s typically unhappy customers that will post a review. I took this route for a few days and it almost turned me off from buying a new construction home altogether.
In the end, you might not make your decision solely based on the builder. However, it can help you narrow down your options. We were able to narrow our choice down to two builders based upon the quality of their work and our comfort level. From there it was the location, piece of property, lot size and amenities that helped us make our final decision.
Choosing a Lot
As you’re evaluating different builders and new home developments, one of the most exciting parts of the process in checking out/walking different parcels of land. If you stop by a neighborhood’s model home or contact the builder you can most likely get a map that shows the size, shape and location of the lots for sale. On this map there may be some lots that are listed at different premiums and some that are not. This means some of the lots are considered to be in a premium location and you’ll incur an additional fee to build on them.
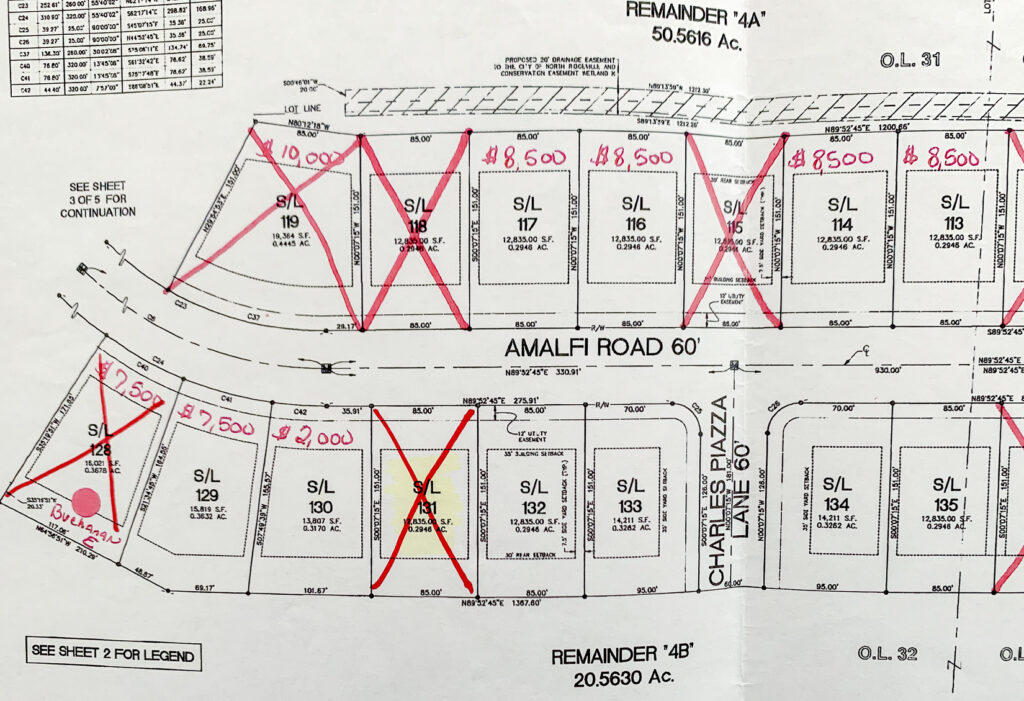
Once you have this map, take a look at the different lots and take note of what’s located around them. What will be next to or behind each of the lots. Which lots are located closer to amenities (pool, playground, tennis courts, etc.).
We chose our lot as there is a small field behind our property that will not be built on in the future. We liked the idea of not being 100% landlocked and not having neighbors surrounding every inch of our property.
Another small consideration might be what direction your house faces. Our new house faces slight towards the Northeast, which means our backyard faces Southwest. Most nights we can look out at the open field and get some pretty amazing sunsets. The open backyard and amazing daily sunsets were worth the small premium.
Pricing Exercise
After visiting numerous developments, models and lots you might be ready to start talking numbers. When you are ready, sit down with a builder’s sales rep and go through an initial pricing exercise.
In this step, you won’t be picking our cabinets, floors, countertops or making any of the big design selections. You’ll be making all of your structural selections. This means you’ll be focused on decisions that impact the initial structure during the framing stage.
So for example:
- What changes can you make to the original blueprint?
- Do you want a front entry or side entry garage?
- Do you want a sunroom our attached outdoor/covered living area? or both?
- Do you want a two-story great room on the first floor our would you rather have an additional bedroom or open game room?
- Do you want a fireplace?
These might be just a few of the decisions you’ll be able to make in regards to the structural selections.
Once you lock down these selections, your sales person can add those costs to the premium for the lot and give you a rough estimate of the final new build cost.
Although you won’t have a final cost, you’ll most likely be asked to make a monetary commitment to move forward. This small down payment will allow you to reserve a specific lot and move on to the design phase where you’ll be making all your color, cabinet, countertop and other design selections.
Once you have gone through this pricing exercise, add an additional 10-15% on to that price tag. So for example if your house is $200,000. Expect to spend an additional $20,000 – $30,000 and possibly beyond.
With our new house, we went all out and spent an additional 20-25% in the design center and could have spent ever more!
Additional Considerations & Questions Before Signing
There are so many questions and considerations to think through before you sign and make a down payment. Don’t be rushed by a salesperson, expiring promotion (often used to create fake urgency) or any other reason. This will be one of the biggest purchase of your life! Take as much time as you need to think everything through, weigh your decisions and move forward comfortably.
Beyond many of the questions above, here are a few others work asking before signing and placing a down payment.
1. Ask for documentation showing all easements on the lot
Will the lot have sewer drains, electrical boxes, internet service boxes, light poles or other easements on it?
2. Request a topo map for the property
You builder was required to submit a topography (“topo”) map to the city showing the final grade of the property for civil engineering and city approval purposes.
Interestingly, in our situation a swale (sloped ditch) runs through the our backyard where I planned on placing a shed. In addition, while our entire neighborhood is flat and even our lot was initially 100% flat, with the final grade our house is now on a slight (and unexpected) hill.
Short story – ask for your builder for a topo map before signing to play it safe. If you get pushback or “assurances” just say you’ll need that documentation before you can feel comfortable signing – “cause you have a friend (me)”.
3. Ask about the timeline and move-in date
You probably won’t get an actual date, but will get a rough timeline from the date you break ground. Even if you builder says they hit their move-in dates 95% of the time (our did), your best bet is to add 2-3 months on top of that timeline.
4. Ask each builder you visit about any promotions they may be running
Some of the builders we visited were including a sunroom as an incentive to buy a new construction home with them. Others offered an outdoor living area (attached/covered patio). Also, you can use a builder promotion from one builder to negotiate with others!
If you’re not interested in a current promotion such as an outdoor living area, ask if you can substitute it with a sunroom, finished basement, free lot fee or something else. Your builder will most likely be happy to write an equivalent fee off somewhere else to make the sale.
These promotions typically run a few months and after one expires, another typically starts. In most cases you can get your seller to give you a small extension (4-5 days on the promotion) if necessary. Again, don’t be rushed into a decision!
5. Ask to see a house or even photos with the structural upgrades you are considering
If you are interested in making a structural upgrade that is not present in the model home, ask your sales associate if there’s a house in the development or even another development that you can visit. If not, ask if they have photos or if they can work with their divisional or corporate office to find photos of the upgrade.
Another option is to Google you builder’s name and the model. If you’re lucky, you can see design and structural choices from other markets that can help you make your final decision.
Seeing these choices before moving forward is EXTREMELY important. To share how important – we ended up doing a coffered ceiling in our two-story great room which is one of my favorite features in the entire house. However, no one in our market had done a coffered ceiling before. There were no houses or photos for us to take a look at.
At the same time our sales person recommended we move the fireplace over and center it on the wall. We obliged. A few months into our build we found that while the fireplace was centered on the wall, it was not lined up with coffered ceiling. We nearly lost it and thought we were going to have to walk away from the house as we would never be able to live with such a mistake.
In the end, our builder fixed the error and it turned out amazing! Short story here – do you best to find a real-life or photographic example of every design decision before pulling the trigger.
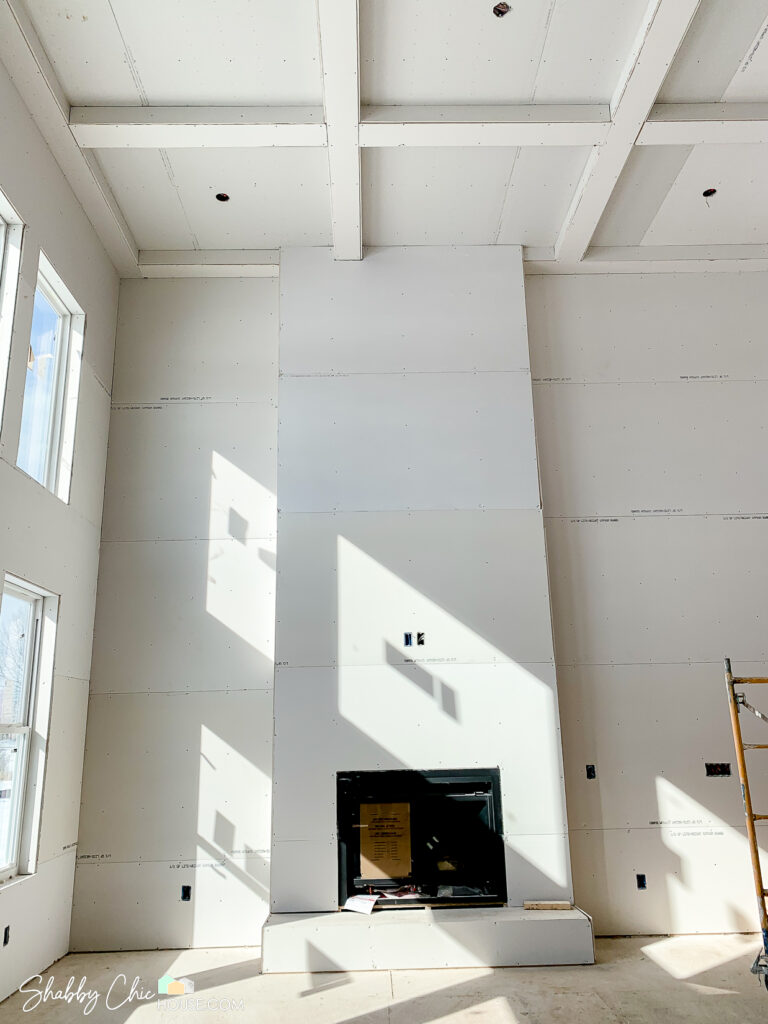
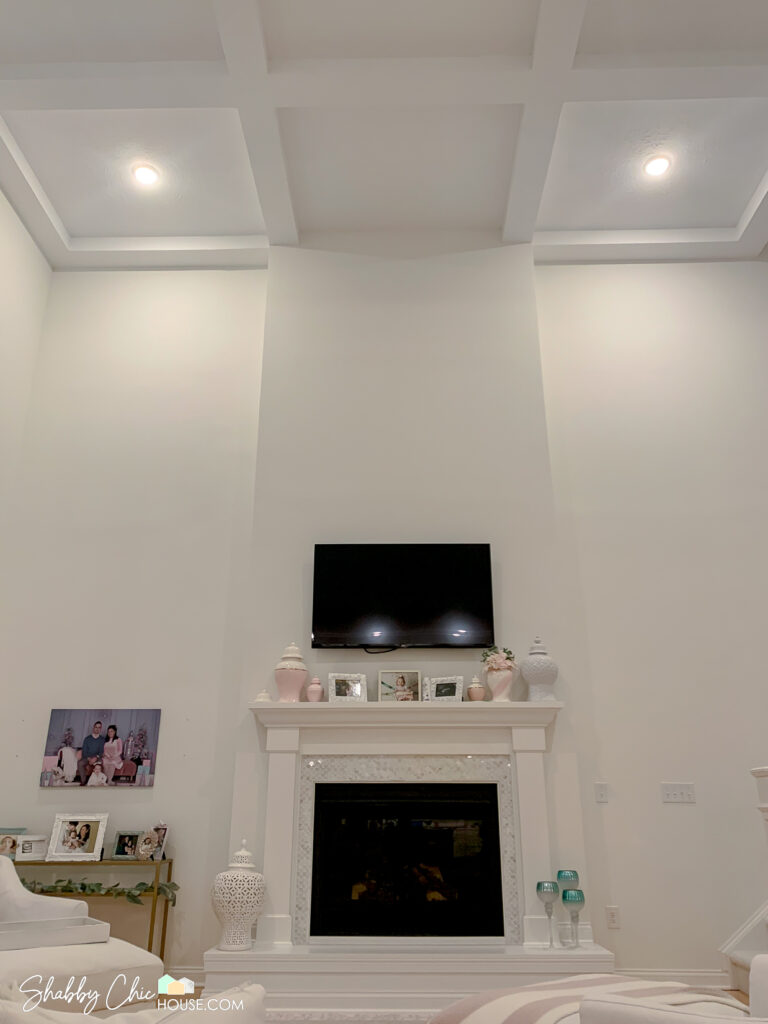
6. Ask to visit the design center before signing
Even after going through the pricing exercise with our sales associate we were still extremely concerned about moving forward. We still had no clue how much we’d need to spend at the design center. We were afraid after making a deposit we would find out that we couldn’t afford any of the upgrades and would be stuck with all “builder grade” finishes.
Luckily, our sales associate invited us to an upcoming “Drees Days” event at their design center. This was a chance for prospective buyers to visit the design center, see the upgrade options and in an abbreviated session, get a pulse on the options and additional costs. This event allowed us to get a head start on the design process and feel comfortable enough to sign, make a down payment and move forward.
7. What are the HOA fees & Restrictions
Ask you sales person what the annual HOA fees are and what they will be expected to be in the years ahead. In addition ask about restrictions. In our neighborhood this included things like – no chain link fences, sheds must match house colors, no boats/RVs allowed on your driveway.
These HOA rules in our situation are only specific to our development and are 100% different from the rules for rest of the city where we live.
Most likely you builder will have this information printed and ready to give to you. If not, ask for it!
Making Your Final Decision
In order to make your final decision you need to weigh ALL of these factors and which are the most important to you!
Hopefully this post opened your eyes to a few new potential considerations when buying a new construction home and made you feel a little more confident in taking on your own new build!
If you found this post helpful or if you have questions, we’d love to hear from you. Please comment below!
Lastly, this post only covered the very first step of buying a new construction home. Below are some of the future blog posts we have in the works to aid you in building your very own dream home!
- Designing a New Construction Home – Design Center Tips
- Overseeing Your Builder & Subcontractors
- Wait! Before you Move in
- TOP Post Move-in Projects
- Things We’d Do Differently in our Next New Build
Please let us know what blog post you’d most like to see and join our email list below to get notified when they go live!

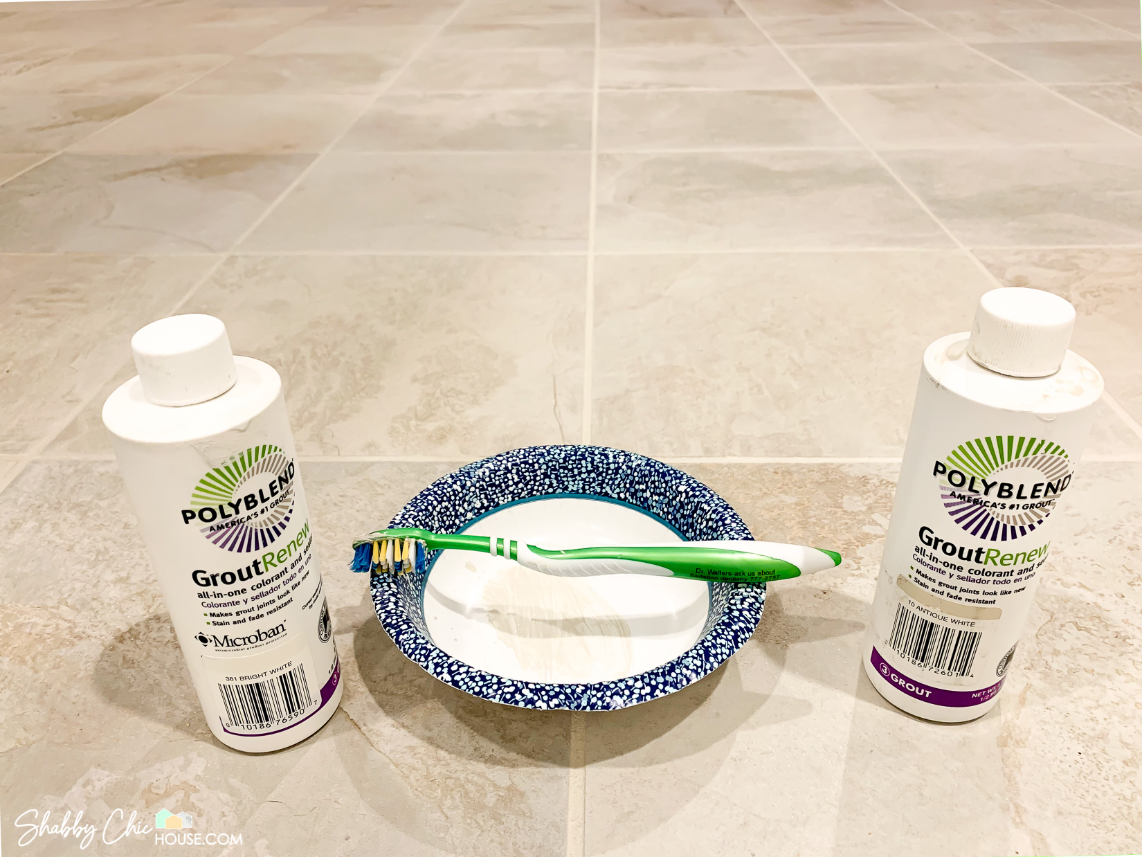
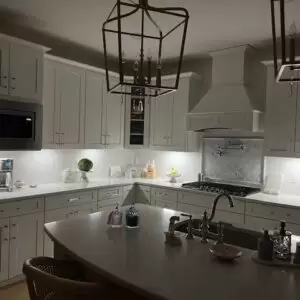
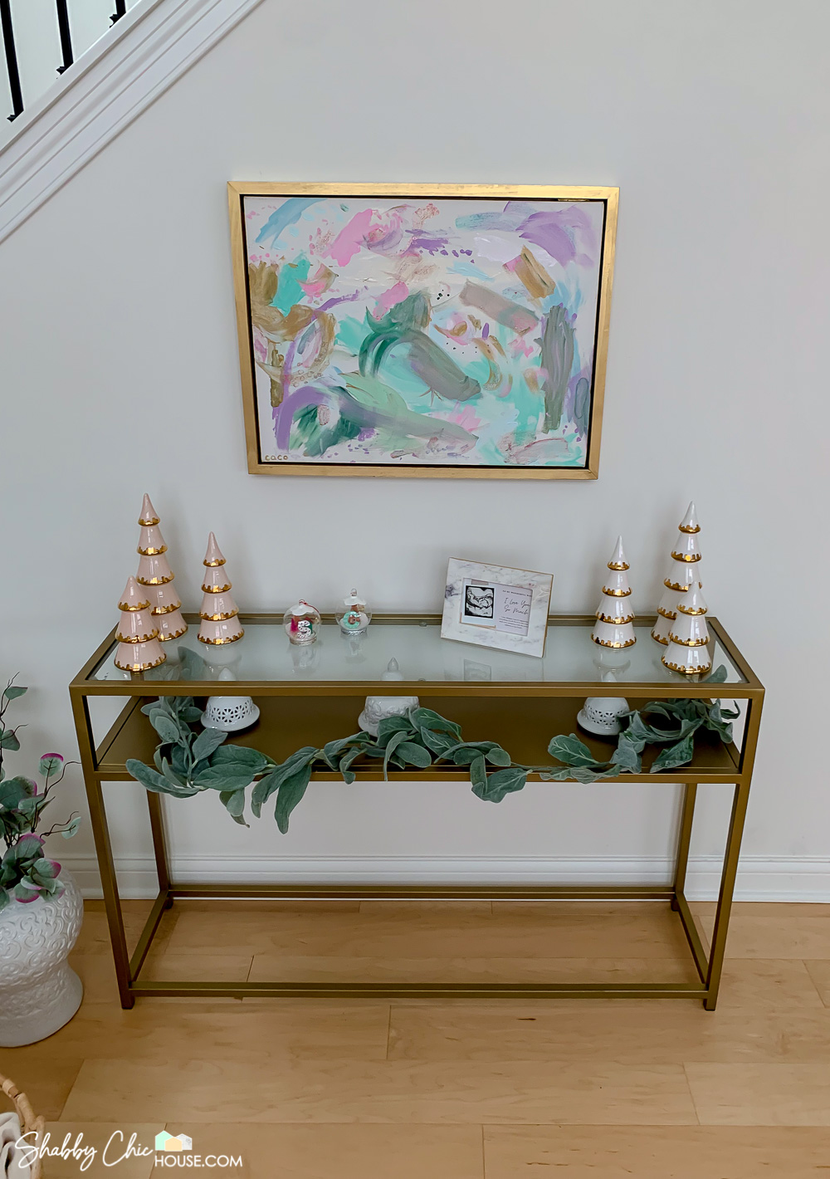
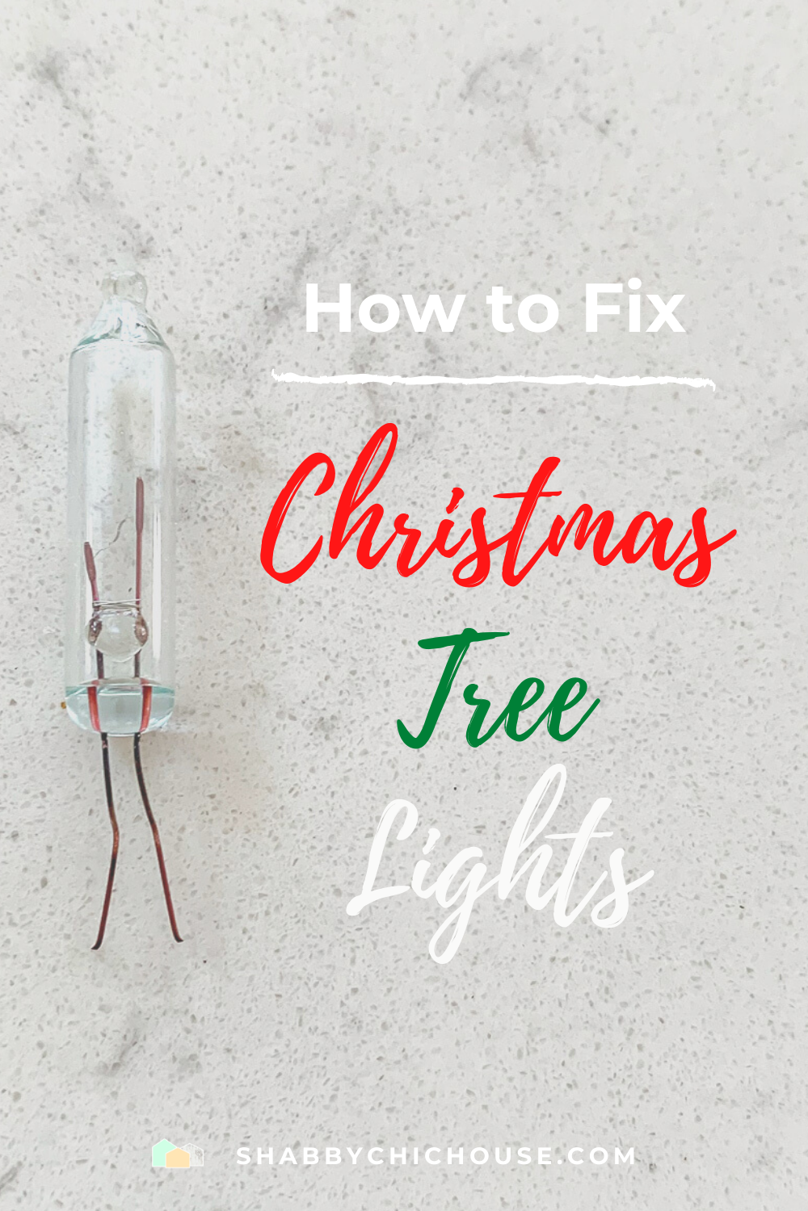
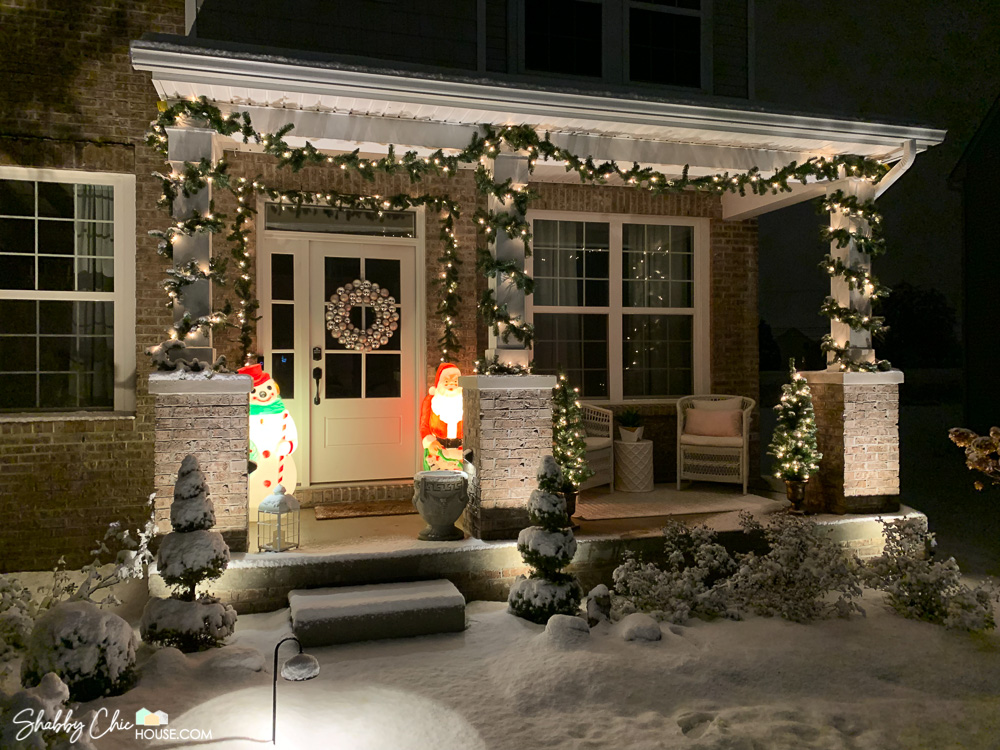

These are some great tips! I’ve always wondered what the process of building your own home was.
You shared some very important information on buying new construction 🏡. Thanks for sharing
This is great! I’ve always wanted to do this! Even though I know it would be hard work it would be so worth it! Thanks so much for sharing these great tips!
Wow! You have outlined such a comprehensive breakdown of all the things that need to be done in a new construction home. I had no clue about easements and would never have thought of asking about specials. Thank you!
Oh wow. I didn’t know so much about construction homes. Thanks for sharing this.