The Original ShabbyChicHouse
The original ShabbyChicHouse was our 1965 split-level starter home located in the Western suburbs of Cleveland, Ohio.
Below are some amazing Before and After photos as well as links to blogs posts showcasing the transformation of the original ShabbyChicHouse.
Also, if you get a chance, check out the new ShabbyChicHouse & 7 Upcoming Home Improvement projects.

Mudroom / Laundry Room Remodel
Entryway Closet Nook with Shiplap
The transformation of our catch-all closet to a functional and awesome shiplap nook with bench, custom shelves and more has been one of our most popular posts on the ShabbyChicHouse with more than 4,000 social shares!
Check our detailed How To tutorial with TONS of photos – A Step-by-Step Guide to the Ultimate Closet Makeover.
Master Bedroom
From dark and dingy to bright and beautiful. Check out the transformation!
Master Bath
Baby Room
A gender neutral baby room makeover. See the transformation from spare bedroom to nursery!
Spare Bedroom
Spare Bedroom / Office
Dining Room
Kitchen
Living Room
Basement Bathroom
From gross 70’s tile to bright white with tons of Italian Carrera marble and subway tile. See how it was done!
Family Room
Exterior / Landscaping
The New ShabbyChicHouse
We have some amazing projects already completed and in the works at the New ShabbyChicHouse. If you haven’t already, check out the New ShabbyChicHouse & 7 upcoming Home Improvement Projects.
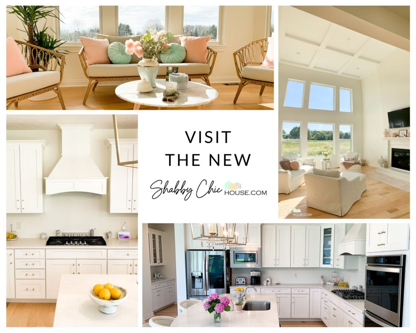
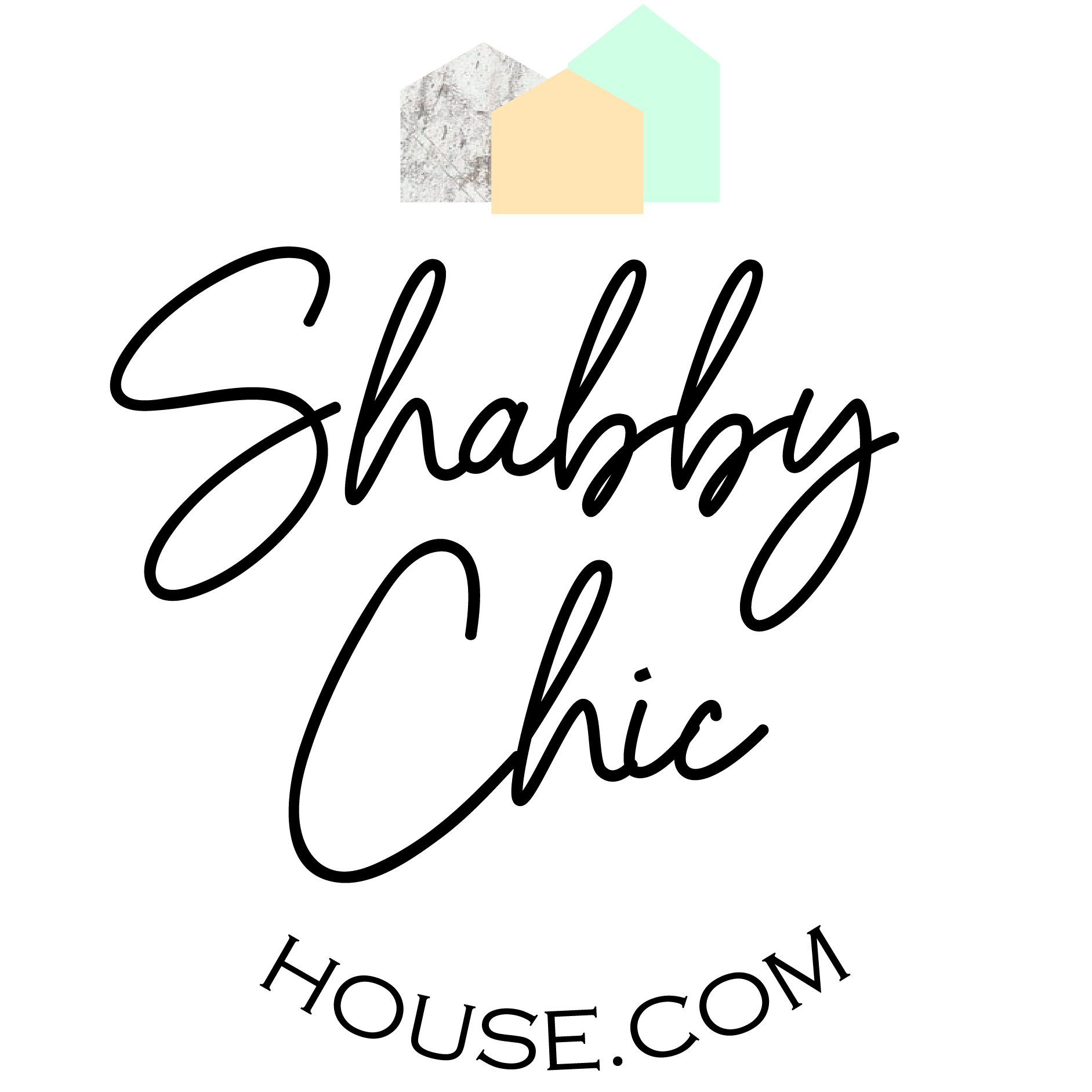
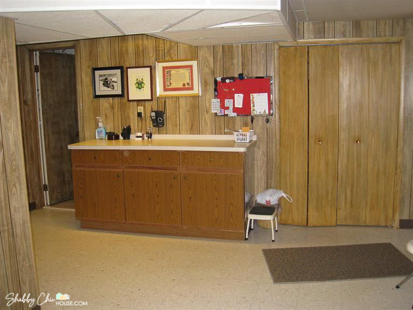
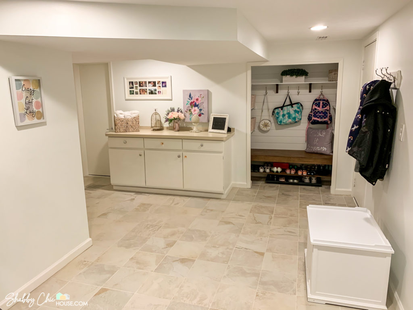
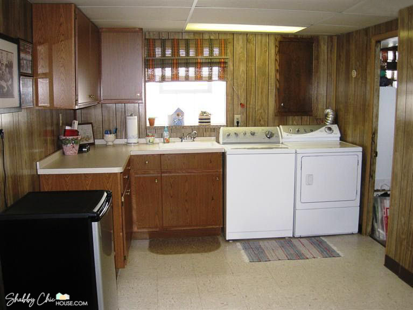
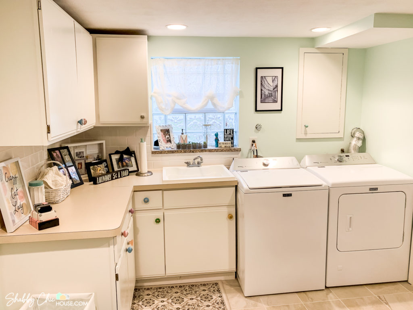
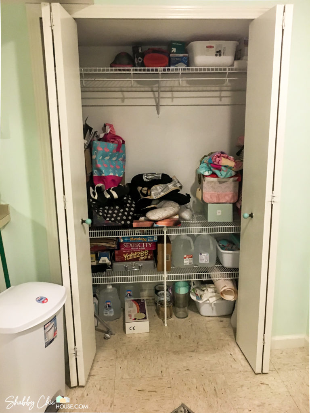
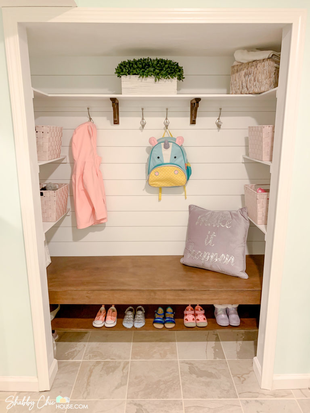
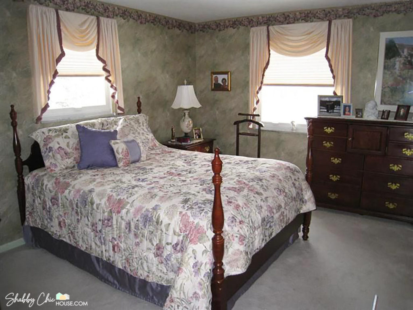
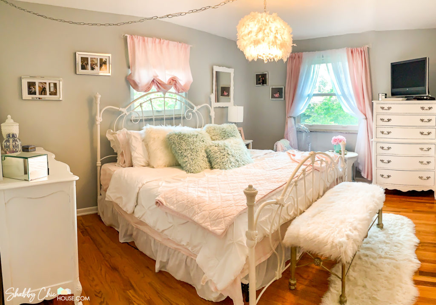
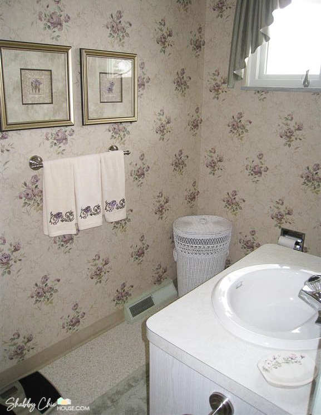
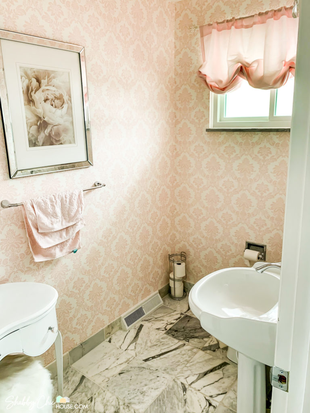
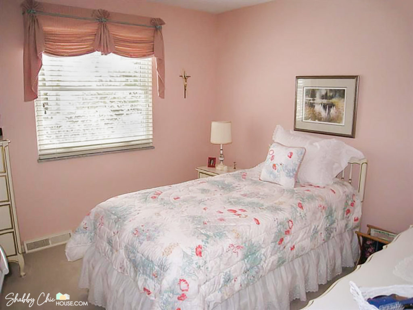
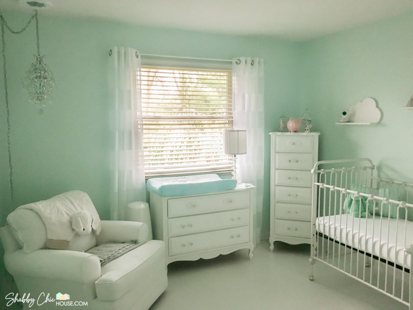
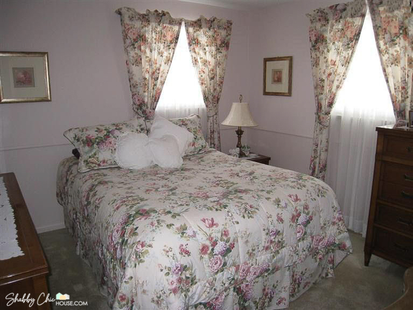
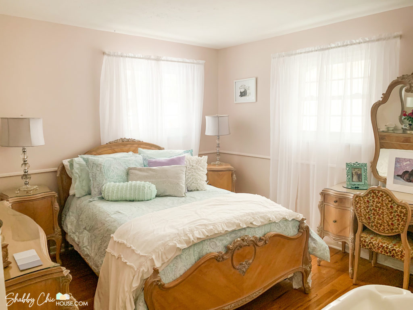


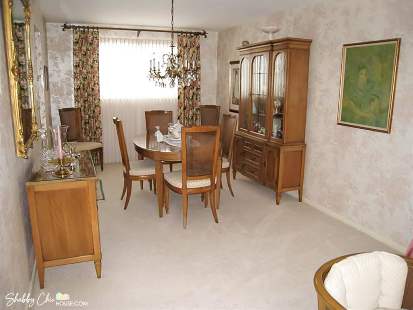
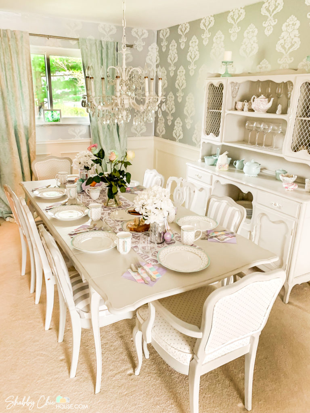
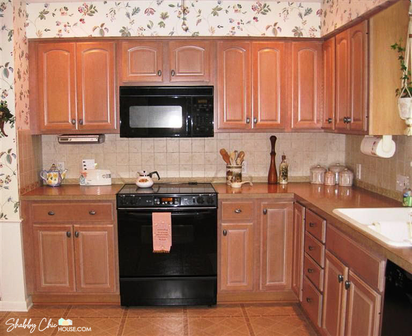

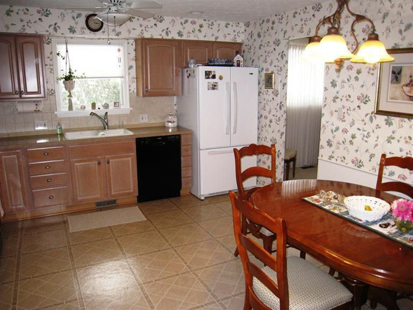



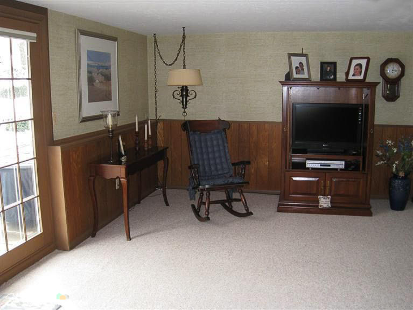
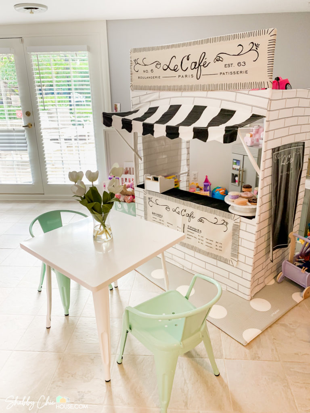
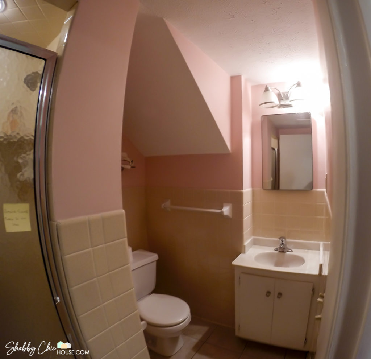
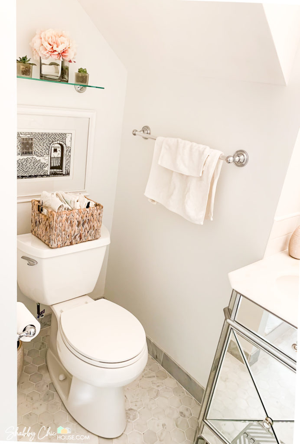
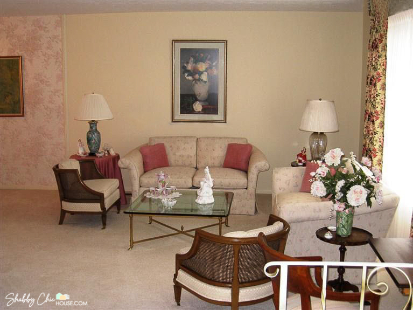
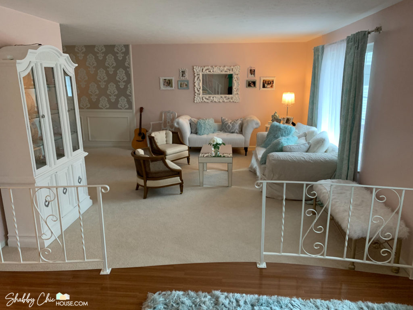
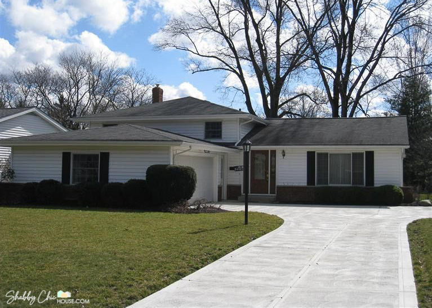
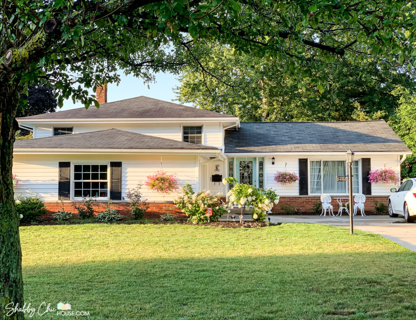
This Post Has One Comment